Racking Systems Racking System Platforms
Optimum storage on every level
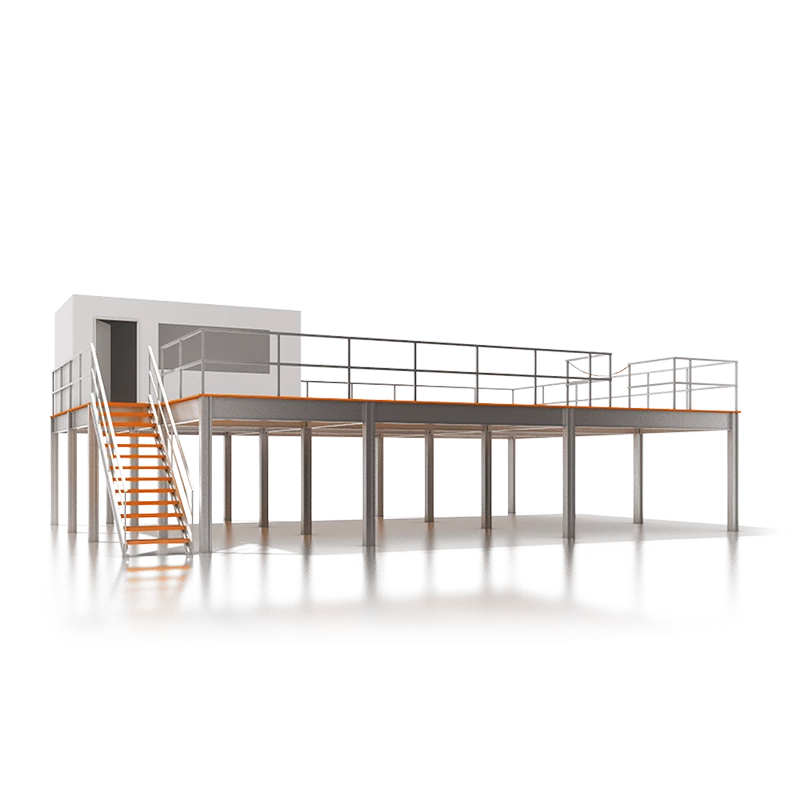
- Cost-efficient creation of additional storage and floor space
- Load capacities from 250 kg/m² to 2 000 kg/m²
- Can be built to any dimension and height
- Single- or multi-level design versions available
- Adaptable to any condition
Do you want to make more efficient use of your warehouse height? That is exactly what STILL platforms allow you to do. Be it additional storage levels, work or production areas - the uses are versatile. Platform systems are self-supporting, walk-on and partly drive-on steel constructions. They provide an intelligent means to multiply the available warehouse space. The number of possible design variations is virtually unlimited. Depending on your specific requirements, we offer different load capacities and floor coverings.
Contact us
Find out more? Contact us for further information.
+44 345 603 6827
Request to: Platform
Please fill out the form below. We will get back to you as soon as possible.
Platforms are free-standing steel constructions. Depending on the requirements, the construction can be adapted to different heights and load capacities. It is also possible to disassemble and reassemble the constructions without any particular requirements.
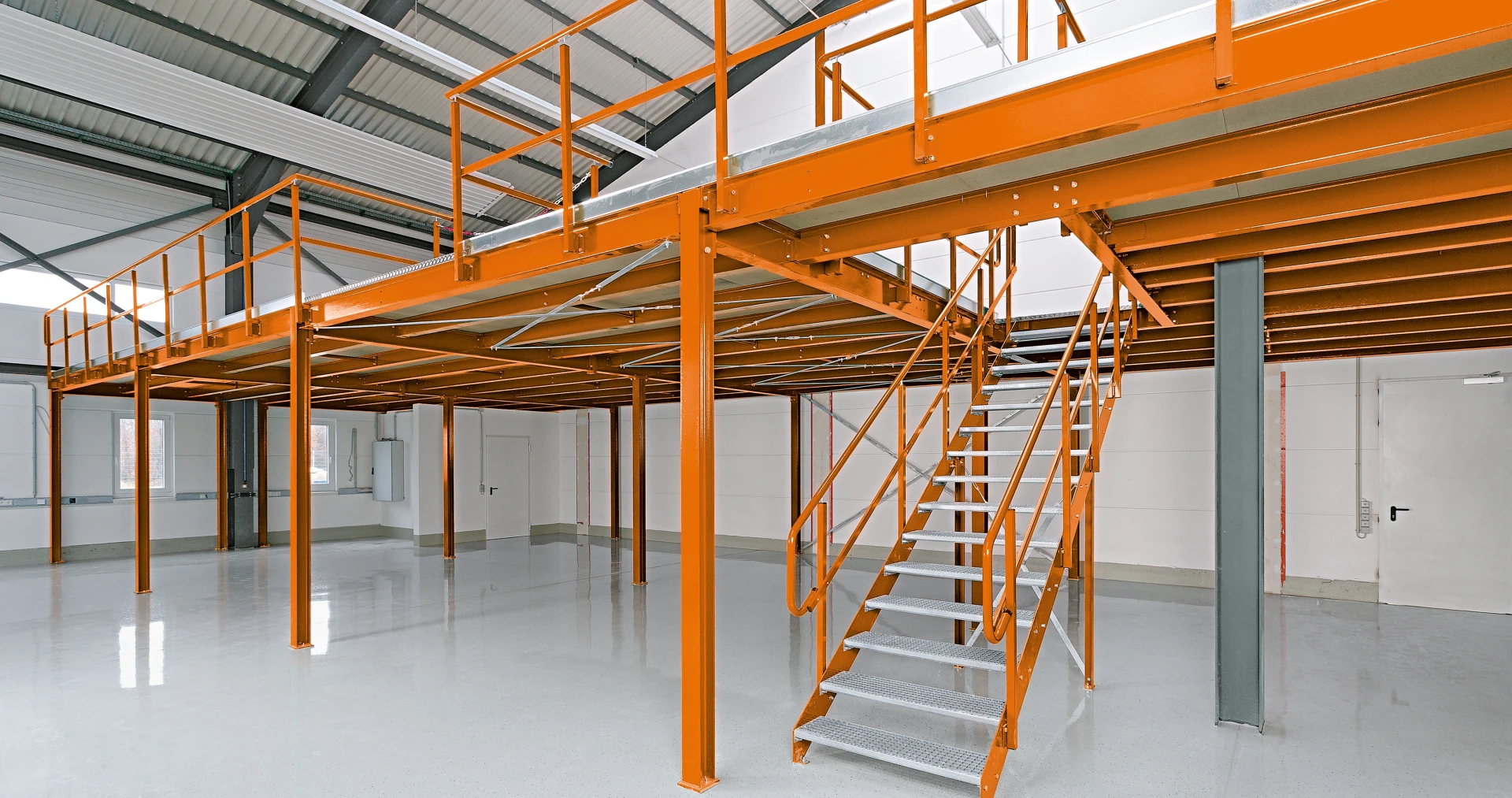
Supports
The supports are the pillars the whole construction rests on. Type and design of the supports depend on the height, the needed robustness and the distance between the supports. The most economical solution is usually a distance of 4 to 8 metres between the pillars.
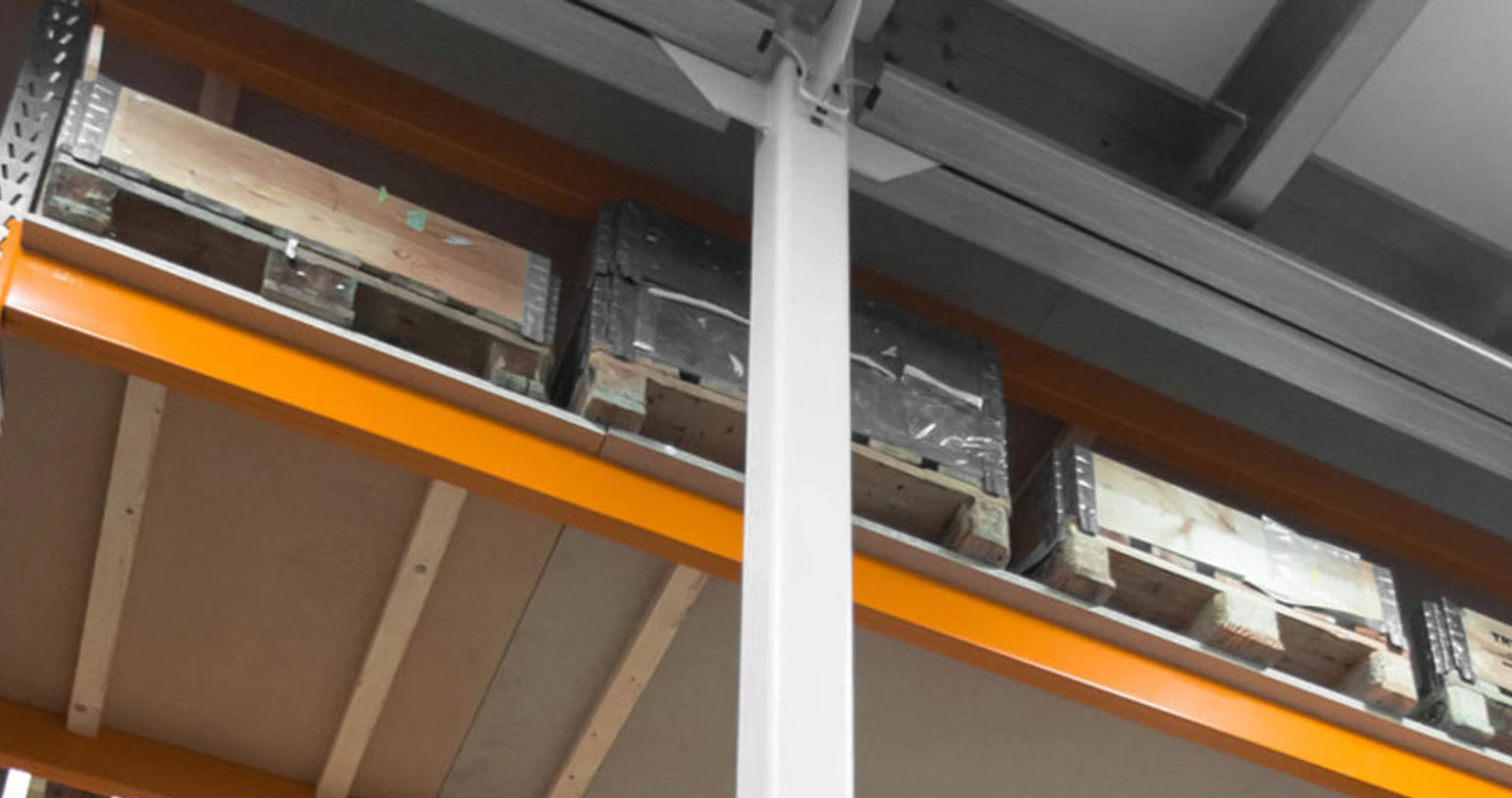
Main beams
Together with the supports, the main beams form the platform frame. Type and design of the supports depend on the needed robustness and the distance between the supports. (structure gauge).
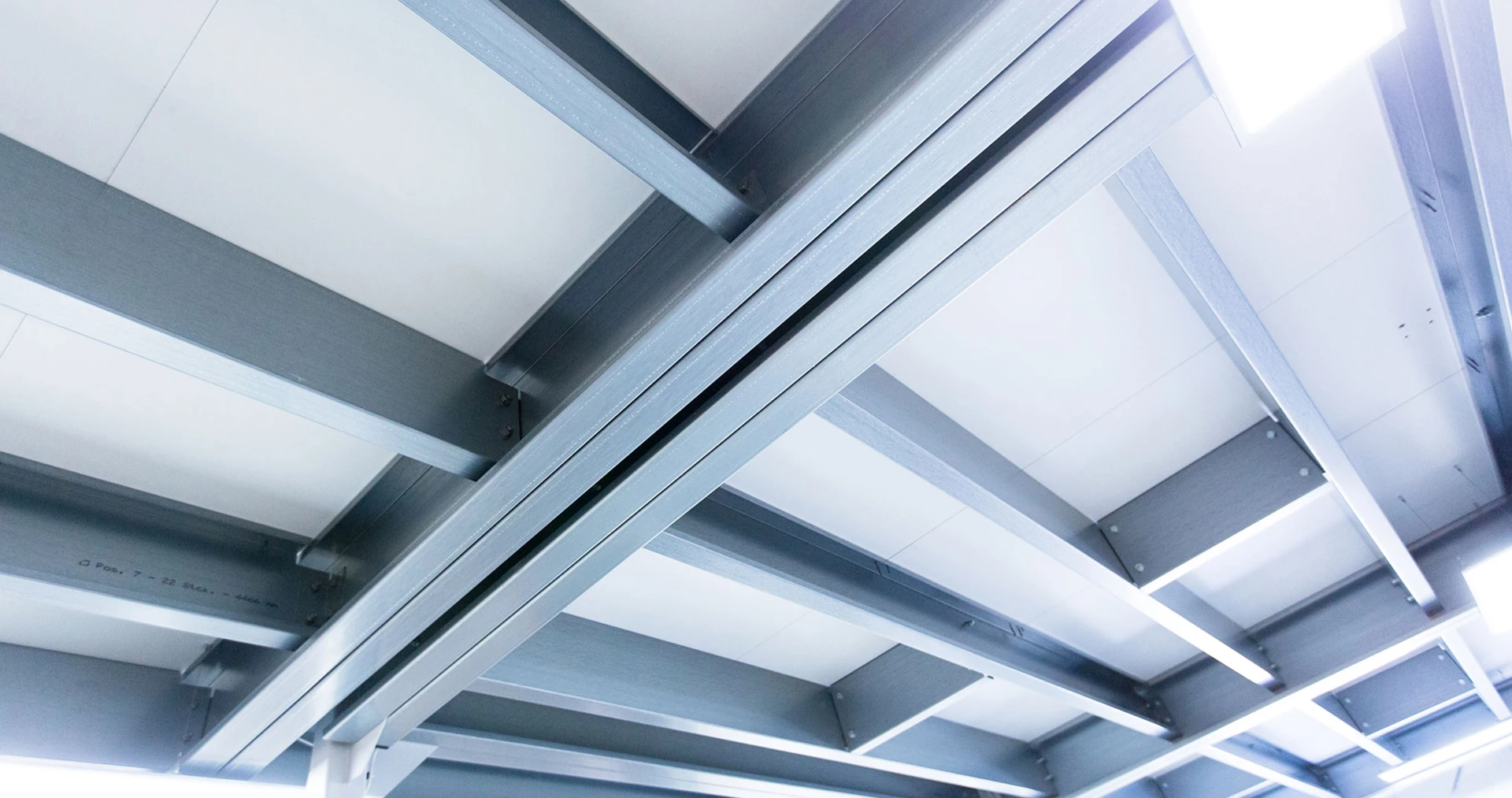
Purlins
The purlins serve to support platform surface. The purlins are mounted on the carrying construction without loss of height. Supported purlins may cantilever to meet specific building requirements.
Vertical and horizontal cross beams
The cross beams stabilise the platform system. A special construction without cross beams is available to allow vehicles to pass under the platform.
Platforms – floor covering
We offer different types of floor coverings – depending on the load and the desired anti-slip effect. Chip boards are often used as standard. Other coverings such as chequered plates (corrugated sheet metal) or textured coated boards are also possible.
Railings
The railings are fully made of steel ensuring the required safety levels in the warehouse.
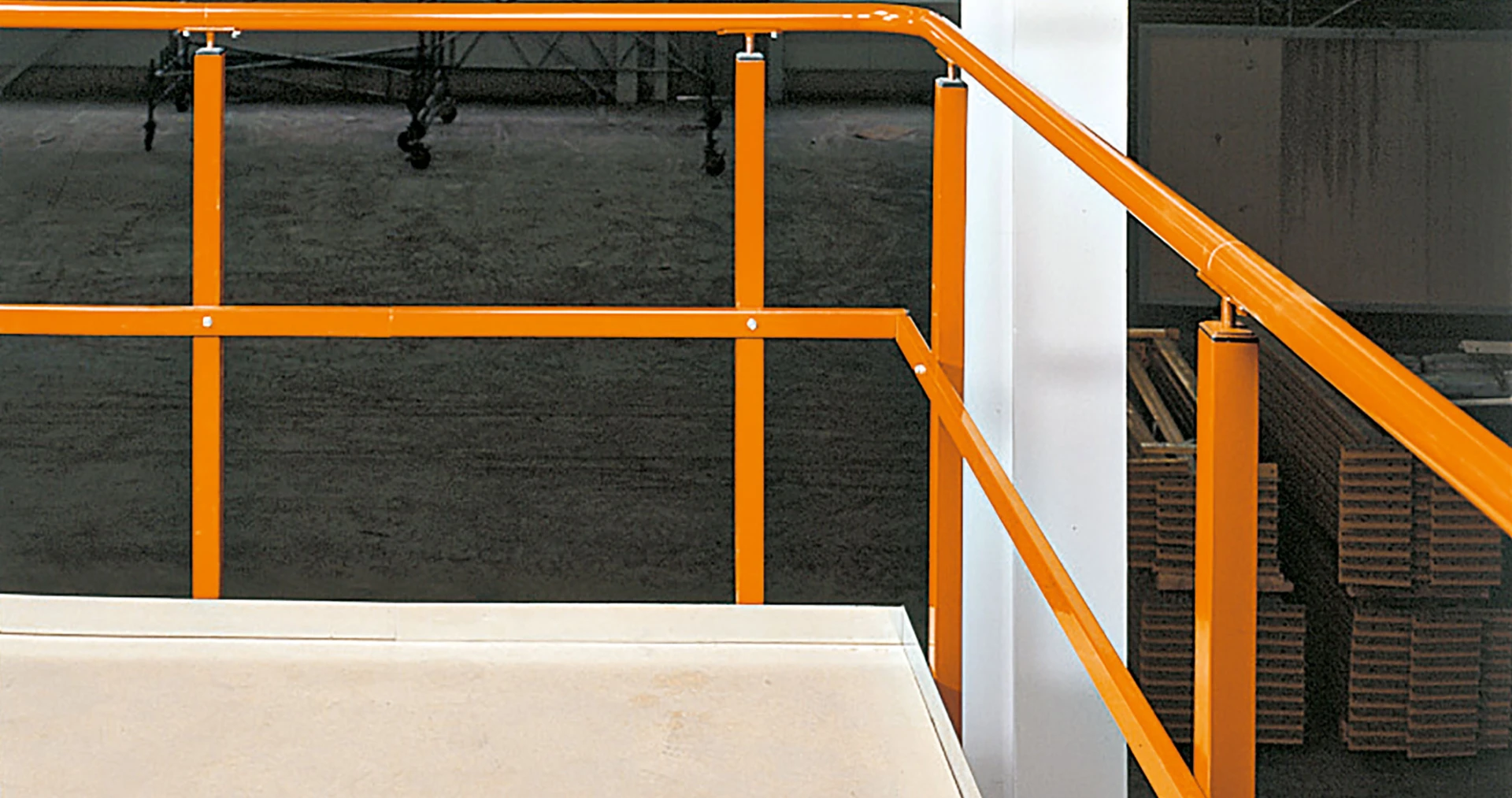
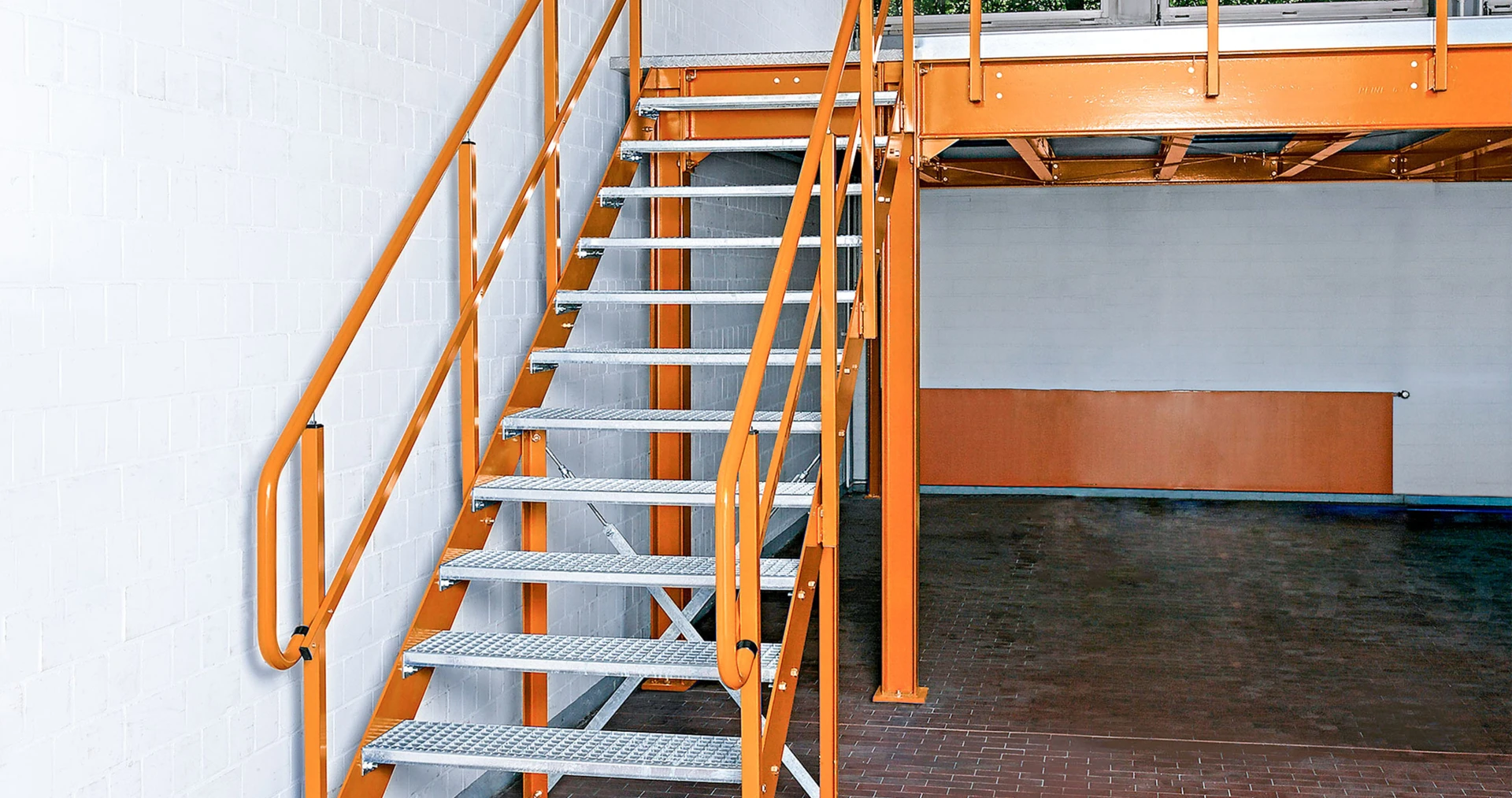
Stairs
The very robust staircase includes a railing on either side. The steps are available as mesh grids, chequered plates or solid wooden planks. If required, intermediate platforms can be included. The staircase can be flexibly positioned. The stairs can be positioned at different angles (90/180 degrees etc.). They can be placed below or in front of the platform with or without intermediate platforms.
Safety lock
The safety lock is opened and closed manually. Independent of the lock position, the operator on the platform cannot step over the edge of the platform. The safety lock is particularly recommendable if the safety requirements are very high.
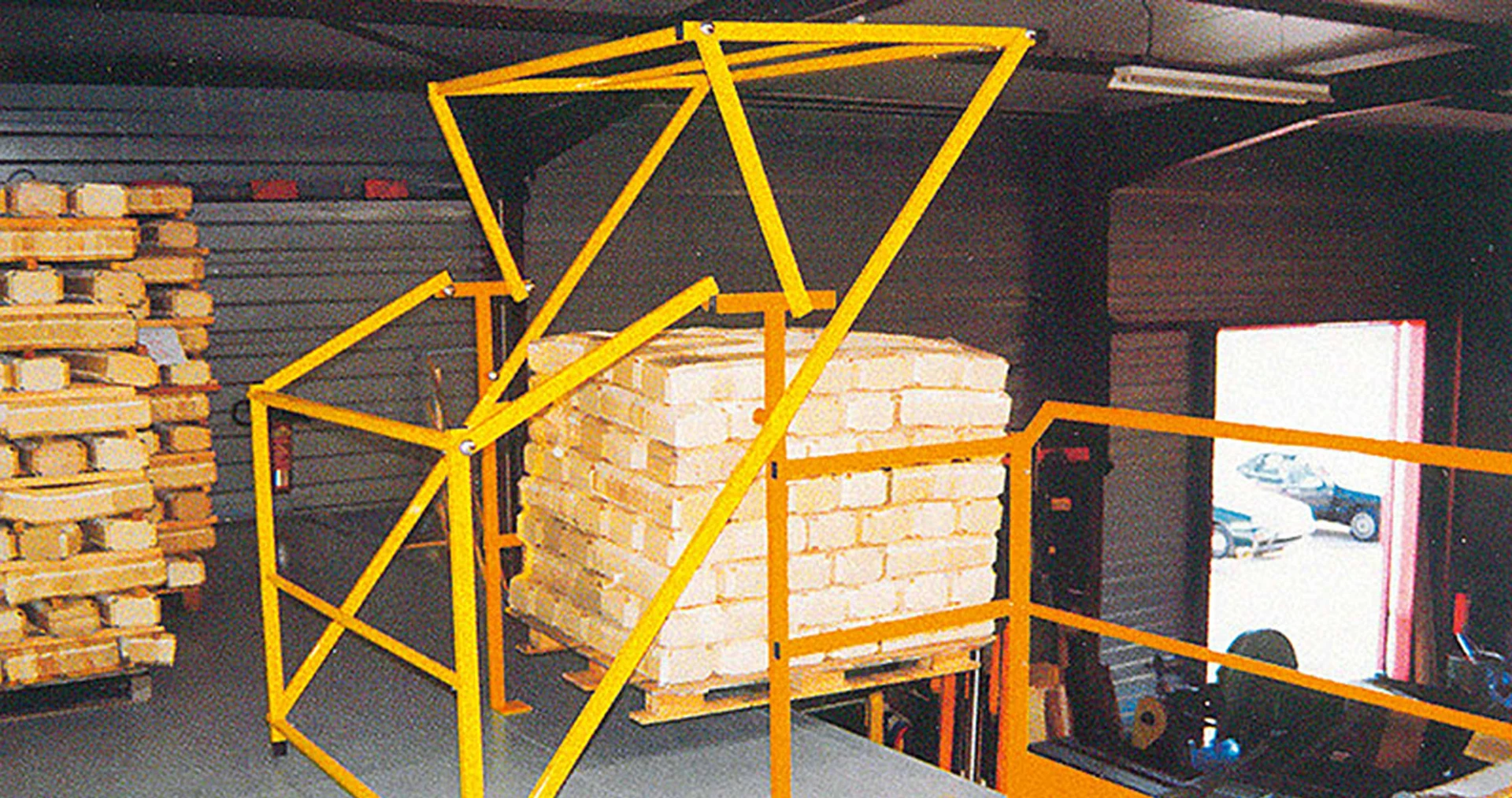
A warehouse planned for efficiency guarantees high economic feasibility. Benefit from the professional consultation with our STILL experts right from the start of warehouse planning. Before you make a buying decision, we assist you in every aspect – from checking your warehouse design to discussing the planned workflows. There are many reasons why you should decide for STILL when buying a platform:
Many years of expertise: Close to our customers for more than 95 years.
Partnership that you can rely on.
Holistic premium concept – from consultation to service.
Always close to you: 14 branches, 37 rental branches & 800 service technicians in Germany alone.
A trained installation team ensures proper assembly of your platform.
